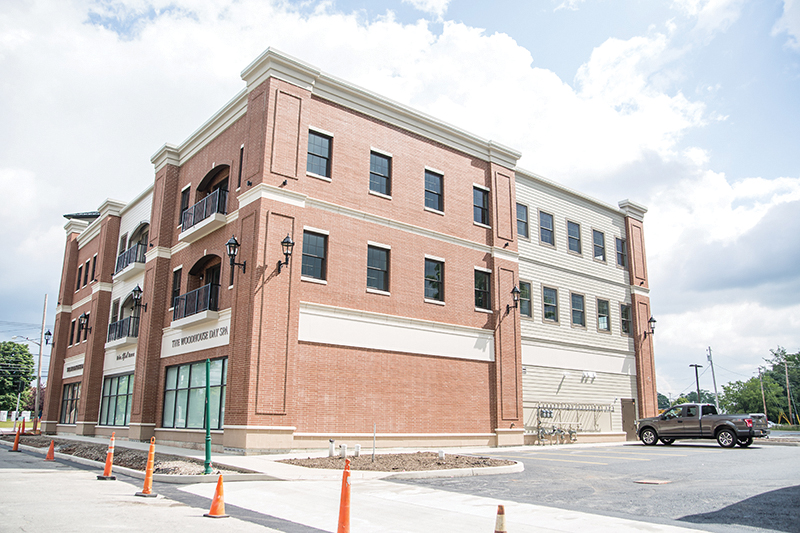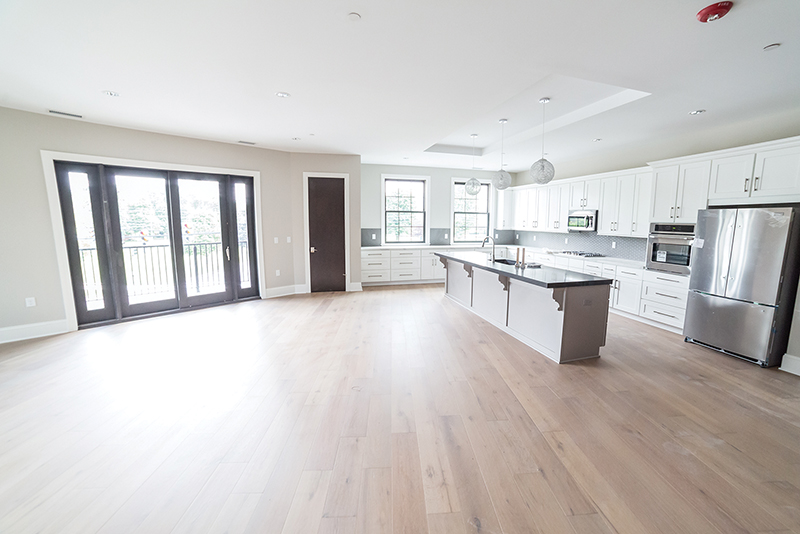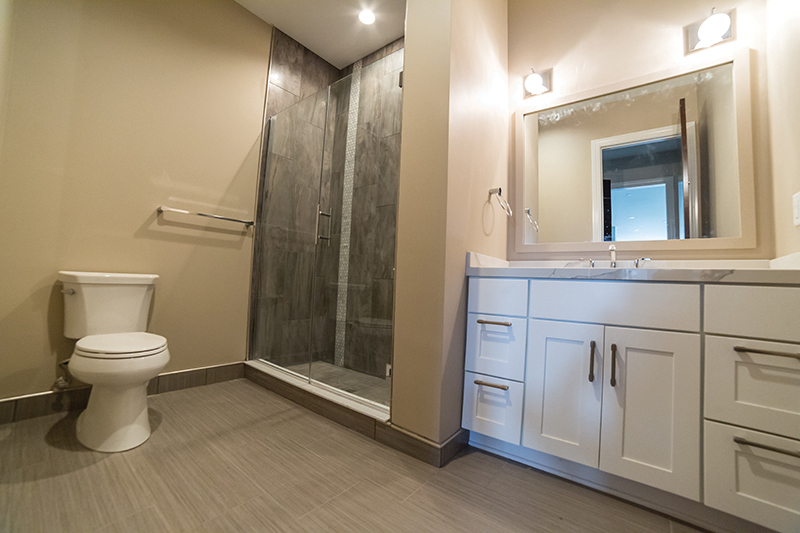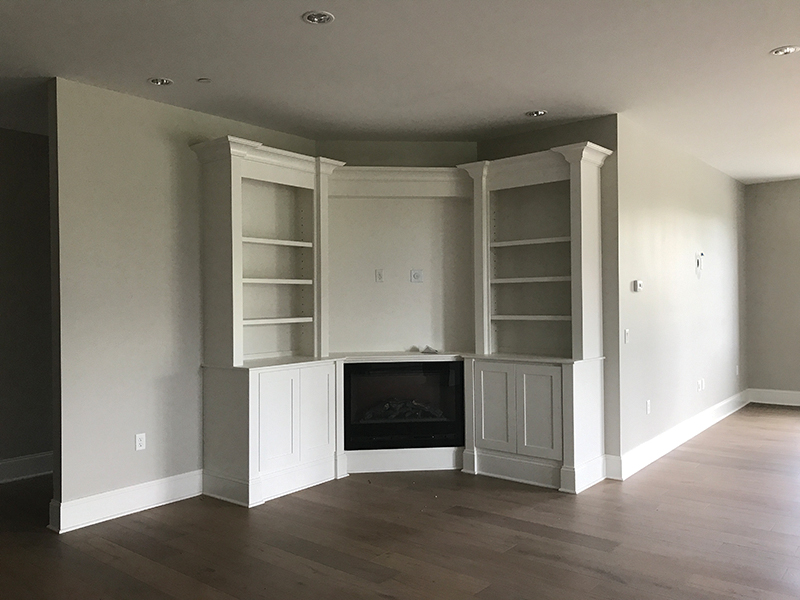Williamsville, NY The luxury apartments at the Lymstone Lofts are opening soon, bringing “urban-style” living to the community. The Lymstone Lofts are owned by Bevilacqua Development and developed as part of their 5933 Main St. mixed-use center, located across from Williamsville South High School. The Lymstone Lofts feature 20 luxury apartments situated above shops, restaurants, retail and office space on the ground floor.

The building was designed by locally-based architects Sutton Architecture, PLLC. There are four retail tenant spaces totaling 16,019 s/f on the ground floor of the building. Leases are currently in place for a 4,145 s/f Lloyd’s Taco Factory and a 6,573 s/f The Woodhouse Day Spa. This will be Lloyd’s second brick and mortar location in the Buffalo area, besides their fleet of food trucks. The Woodhouse Day Spa is opening its first location in the Western New York area, and will bring a unique full service day spa experience to this area. Bevilacqua Development is currently leasing two additional first floor retial spaces.
Within the Lymstone Lofts, 10 different floor plans comprised of a combination of 1 bedroom/1 bath, 1 bedroom/1.5 bath, 1 bedroom/1.5 bath with den and 2 bedroom/2 bath apartments. The residences all have a modern open concept layout and high-end designer finishes throughout. To give the apartments an open lofty feeling, 10 ft. high ceilings and 8 ft. solid core wood doors were included in the design. With light, custom oil-rubbed hardwood floors, and large double hung windows, the Lymstone Lofts apartments are very welcoming and bright.
Each apartment features an oversized kitchen island with granite under-mount sink and detachable faucet. The kitchens have a marble mosaic backsplash with imported quartz countertops, which sit on the custom maple gray and white shaker cabinets with soft close drawers and hinges. All of the built-in Frigidaire appliances are stainless steel, including a gas range, wall oven, dishwasher, full-size French door refrigerator, beverage center, and microwave.


The oversized master bedrooms can easily fit a king size bed and feature large walk-in closets with custom shelving and attached master bathrooms with ceramic tile, double vanities and a glass enclosed shower with an overhead rain shower. The second bedrooms feature large closets and their own bathrooms with a glass surround shower. All of the apartments are equipped with front load washer and dryer in their own laundry closet.

In addition, each unit within the Lymstone Lofts has a balcony and select units have electric fireplaces with custom built-in bookshelves. There are storage units on each floor and garage spaces available for additional rent.
“We are very excited about this location on Main St.,” said Lois Rosenbloom, director of operations at Bevilacqua Development. “We have a limited number of luxury high-end apartments at our Commons on North French plaza and at The Exchange, both mixed use projects. There are not enough apartments at those locations to meet the demand. People enjoy living in Williamsville, but they still want something that reminds them of a hip downtown loft with high end features.”
The construction started in April of 2016 and was completed last month. Bevilacqua Development is the general contractor for the project as well as for both Lloyd’s and Woodhouse’s tenant buildouts. Elise Stevens and Michael Bevilacqua managed the construction of the building.
The Lymstone Lofts are close to restaurants, shopping, parks, the 290 and the Thruway.
View Article
